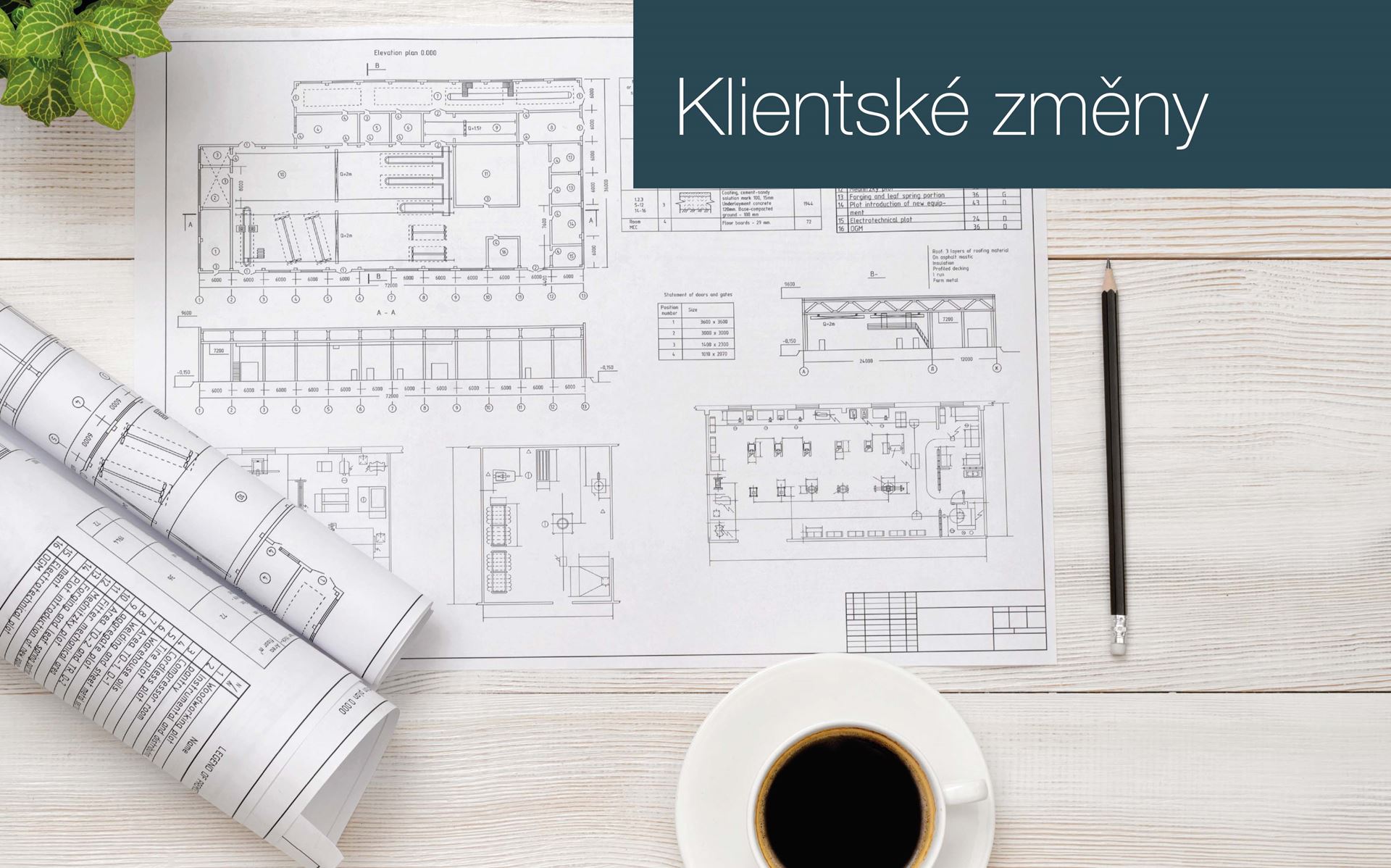Homes with Sense and Sensibility
Projects in Prague
Projects in Kladno
Commercial projects in Prague
YIT in world

A client change allows the investor to enable the future owner of the property to customize the purchased apartment according to their preferences. The investor determines the scope of client changes and their organization. Generally, the client can propose minor changes, such as the placement of electrical outlets. However, it is impossible to interfere with the overall design of the house or apartment (moving load-bearing walls, increasing the built-up area, etc.). Approval or disapproval of client changes is entirely at the discretion of YIT or the general contractor.
YIT partners enable future property owners to obtain better prices on selected high-end equipment. These include items such as external blinds, irrigation systems, and turf, or balcony glazing, depending on the possibilities of the specific project.