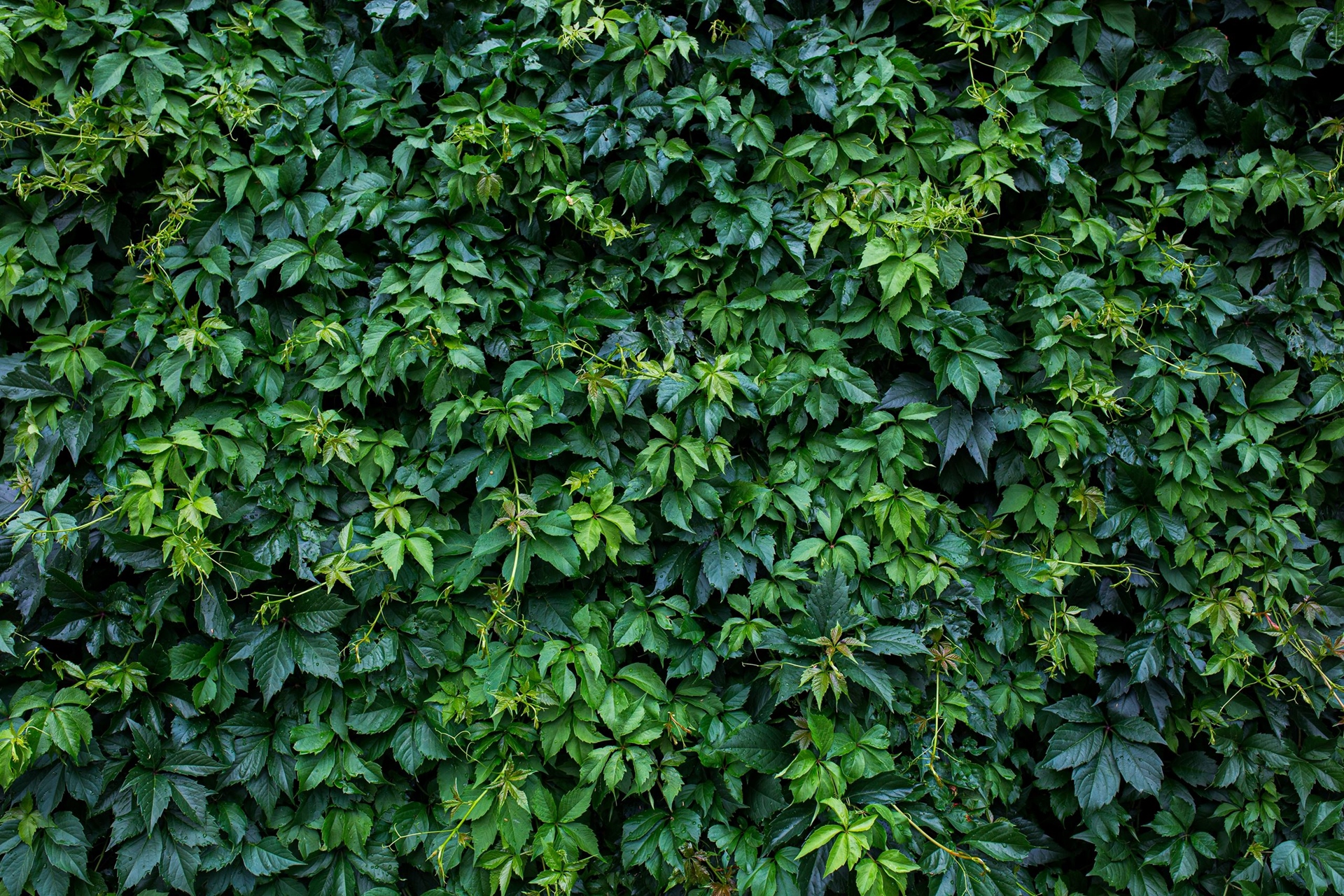New apartments in Prague
Project in Prague
Commercial projects in Prague
YIT in world

We try to fulfil YIT’s mission in our projects: environmental friendliness is one of the keystones of the YIT philosophy and several environmental goals are set in the corporate strategy. We are looking for and implementing environmentally sustainable solutions during construction, as well as in the subsequent operation of the building. The so-called green construction represents a way to protect nature and the environment, while also bringing more comfortable and healthier living for its inhabitants.
As part of the ESG (Environment, Social and Corporate Governance) strategy, we have updated our standards in Environmental and Social areas as well as the Governance of public affairs.
Water
Water conservation is one of the fundamental goals of all YIT projects. The basic objectives of all YIT projects include the gentle handling of water. We, therefore, implement elements to capture rainwater at the point of impact and its subsequent use for watering greenery in public spaces or front gardens.
Energy
Building construction and their operation are responsible for 38% of global greenhouse gas emissions. Energy-saving construction and energy-saving during the operation of buildings is one of the priorities of the EU. At YIT, we have been paying attention to sustainability in the construction of new apartments for years, and we do everything to ensure that our projects are energy efficient even during operation.
Materials
As part of saving natural resources, reducing CO2 and innovating construction, we place great emphasis on the materials used.
Brownfields, recycling, greenery
Natural resources and land on Earth are not unlimited. With this awareness, at YIT, we strive to approach the construction of our projects responsibly. In this video, you can see how it is possible to revitalize brownfields, promote biodiversity, incorporate sustainable elements, and recycle during the construction of new apartments, making living in our projects pleasant not only for residents but also for people in the vicinity of our projects.
We installed the first ever prefabricated bathroom in a showroom apartment in the PORI stage of the SUOMI Hloubětín complex. We will also be installing them in apartments a little further away, in the DEMI and RANUA stages of the LAPPI Hloubětín project. Trucks bring the finished prefabricated bathrooms straight to the construction site and here the cranes insert them in the building structure. Before that, they are manufactured under strict supervision in a specialised factory, thanks to which everything is prepared in a more pleasant and safer environment.
We installed the first prefabricated elements such as walls, stairwells, ceiling filigrees or elevator shafts at the beginning of 2023 in the HAPPI Milanská project.
The prefabricated walls, as well as the bathrooms, are brought ready-made by trucks straight to the construction site, where cranes insert them into the structure of the house. The main advantages of modular construction include saving time, manpower, reducing overall costs, CO2 emissions, etc.
We installed prefabricated bathrooms in the HAPPI Milanská project. They are already ready and brought by trucks straight to the construction site, and here the cranes insert them into the structure of the house.
